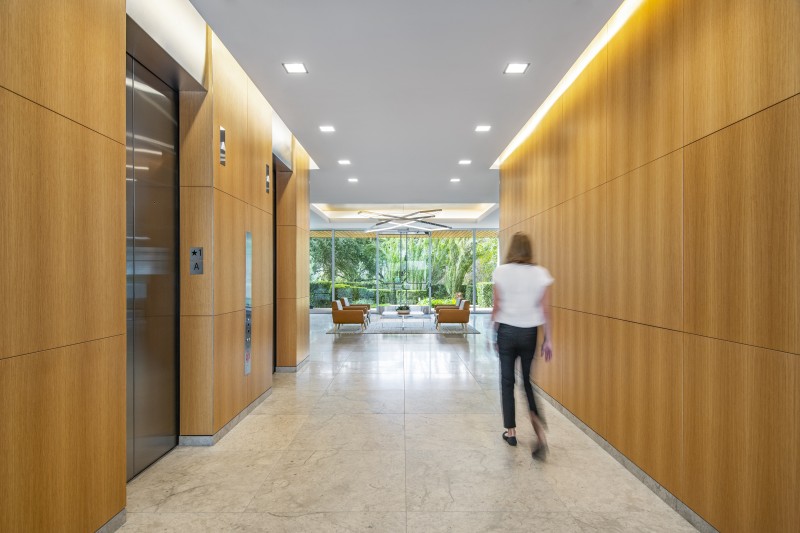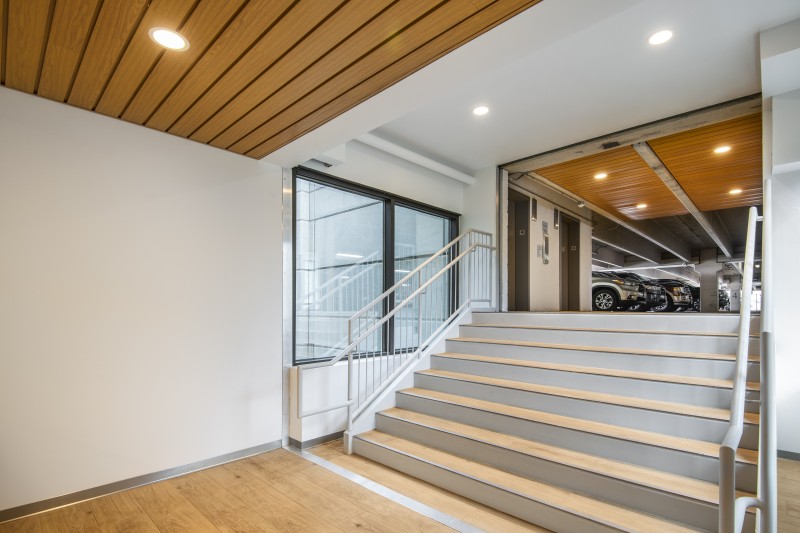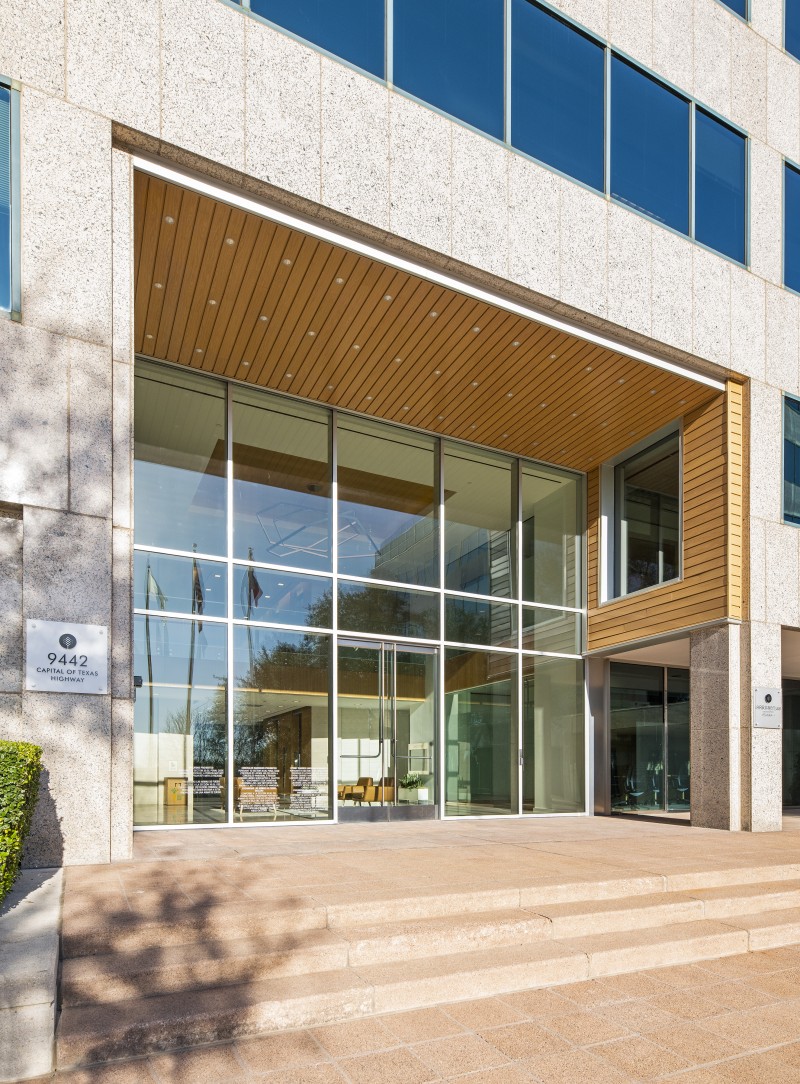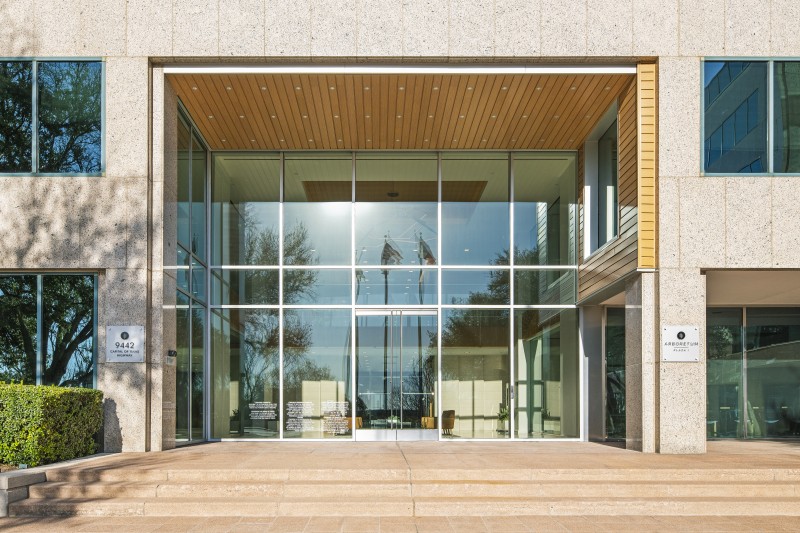
Arboretum Plaza I & II
Austin, Texas
The Arboretum Plaza I and II Renovation repositions two 1980’s era office buildings in North Austin’s Arboretum development. After assisting the owner and leasing teams to define the scope, BOKA Powell engaged on both design and documentation of the renovation. The project includes a refresh of the buildings’ facade entries, lobbies, elevator lobbies, elevator cabs, multi tenant corridors, and restrooms to create a more contemporary experience with an emphasis on natural light and an open layout.
Project Information
Location
Austin, Texas
Completion Date
2021
Size
30,000 SF
Studio
Interior Design
Typology
Adaptive Reuse, Renovation
BOKA Powell Credits
- Partner
- John Orfield
- Design Team
- Eric Van Hyfte, Michelle Vandermeulen, Caim Navarro, Branden Adams, Alexandra Sandlin
External Credits
- MEP Engineer
- Bay & Associates
- Structural Engineer
- AG&E Structural Engenuity





