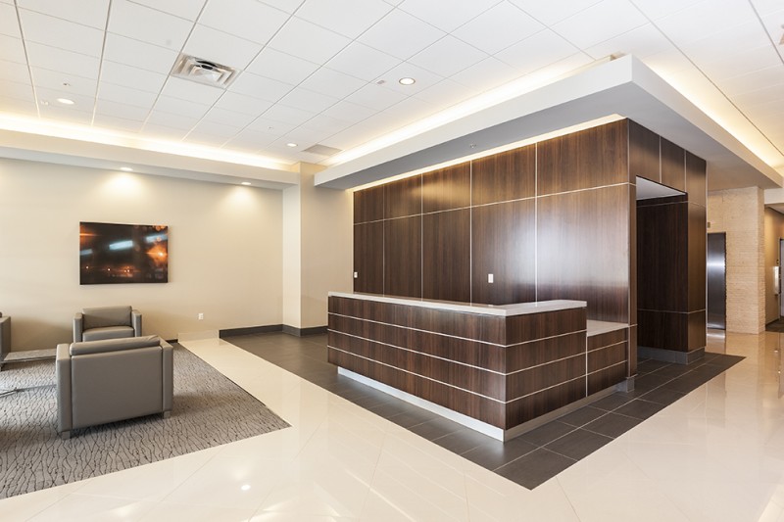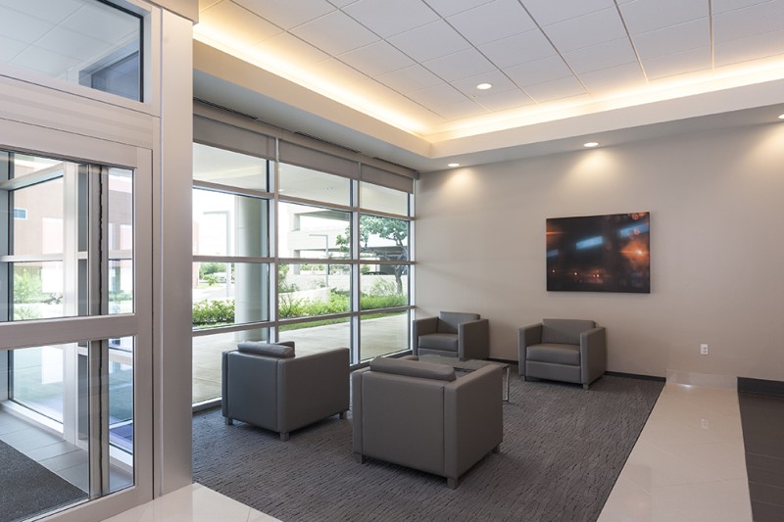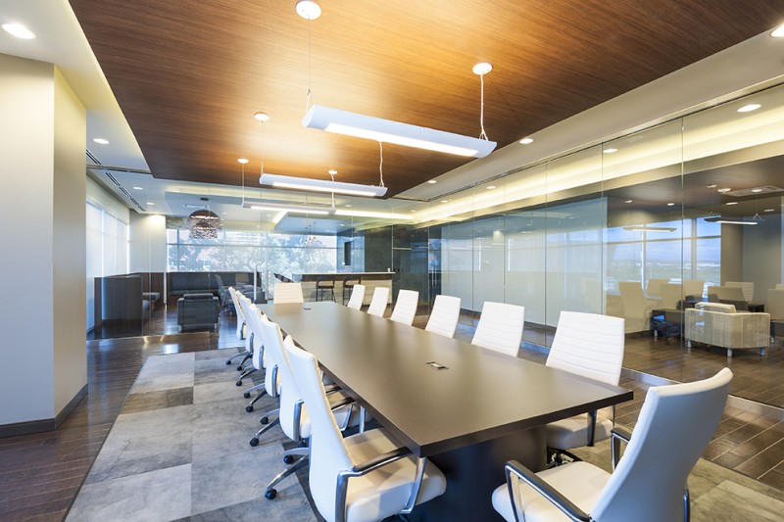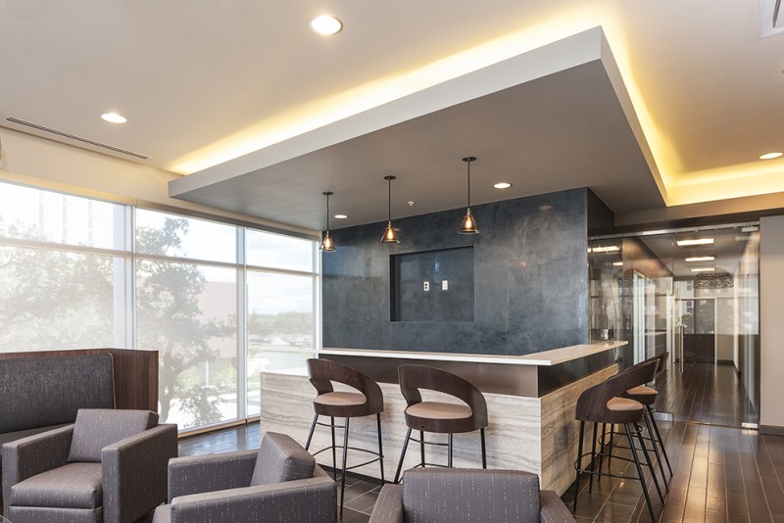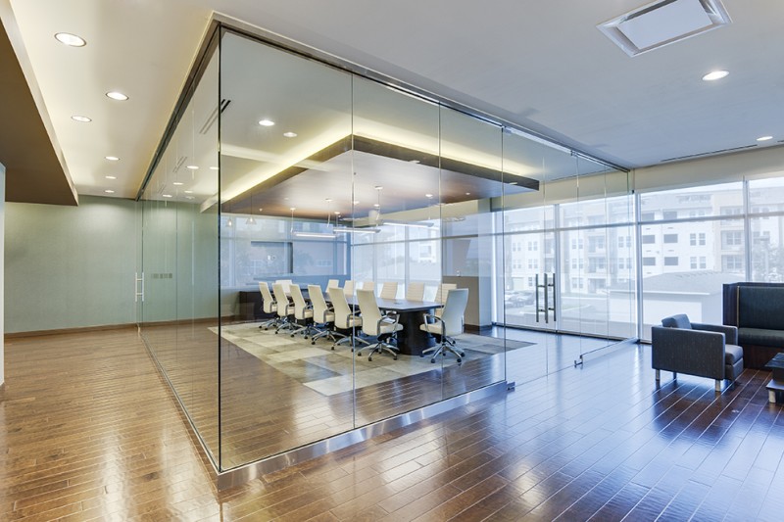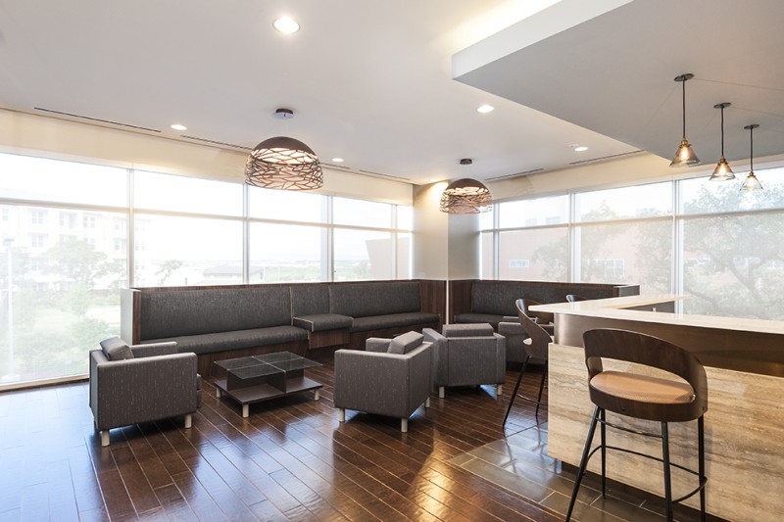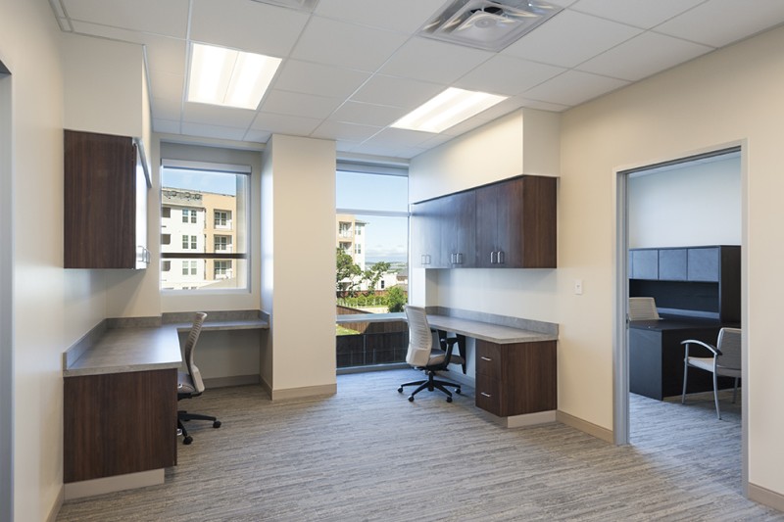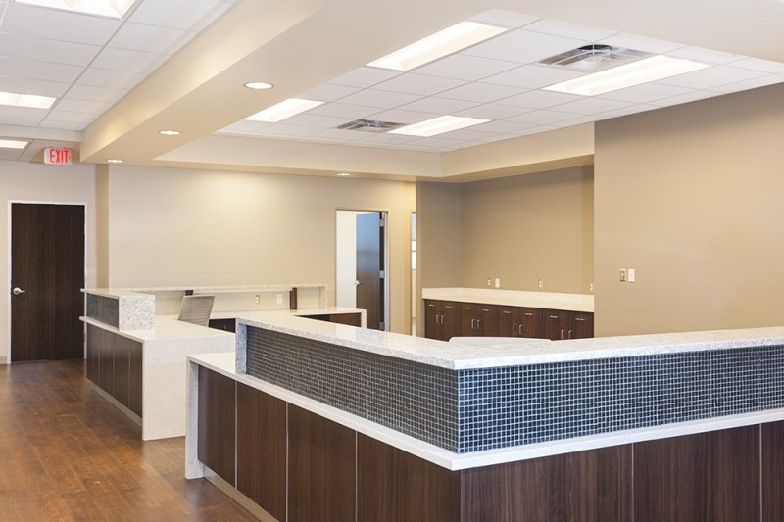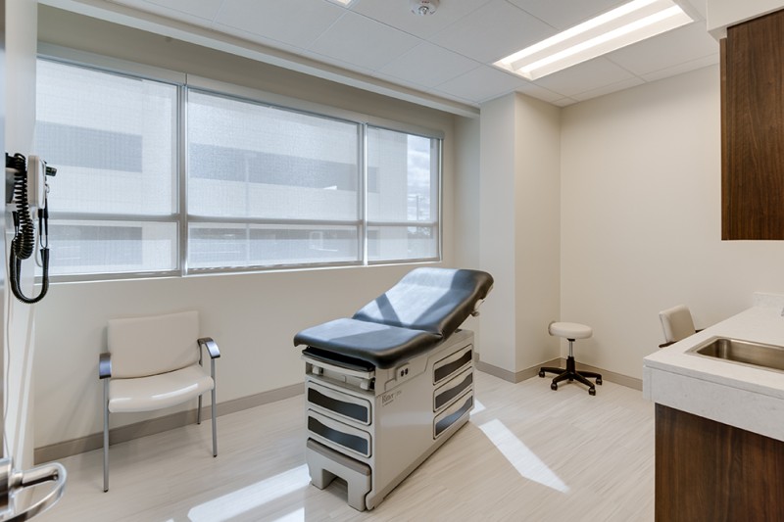
Forest Park Medical Center Medical Office Building
San Antonio, Texas
The 84,000 square-foot medical office building at Forest Park Medical Center San Antonio features the elegance and luxury complimentary to the adjacent hospital. A flexible, efficient plan supports physicians’ pre-operative and post-operative service to patients. A parking structure provides ample accommodation for hospital and medical office visitors.
Envisioned by Dallas-based medical developer Neal Richards Group, Forest Park Medical Center San Antonio is inspired by five-star resorts and offers amenities designed to support comfort and healing. The four-story, 150,000 square-foot hospital has 54 beds — including 16 VIP patient suites — 12 operating rooms, two procedure rooms, state-of-the-art diagnostic imaging, and in-house pharmacy services. The design of the grand lobby is reflective of a boutique hotel, with rich woods, metals, stone and glass throughout that complete the immersive sense of quality and luxury. The upscale ambiance extends to the chef-run dining facility, coffee bar, and peaceful outdoor spaces with self-sustaining green roof systems.
Project Information
BOKA Powell Credits
- Partner
- Don Powell
- Design Team
- Jason Hanson, John Oliphant, Courtney Richardson, Chris Arnold
