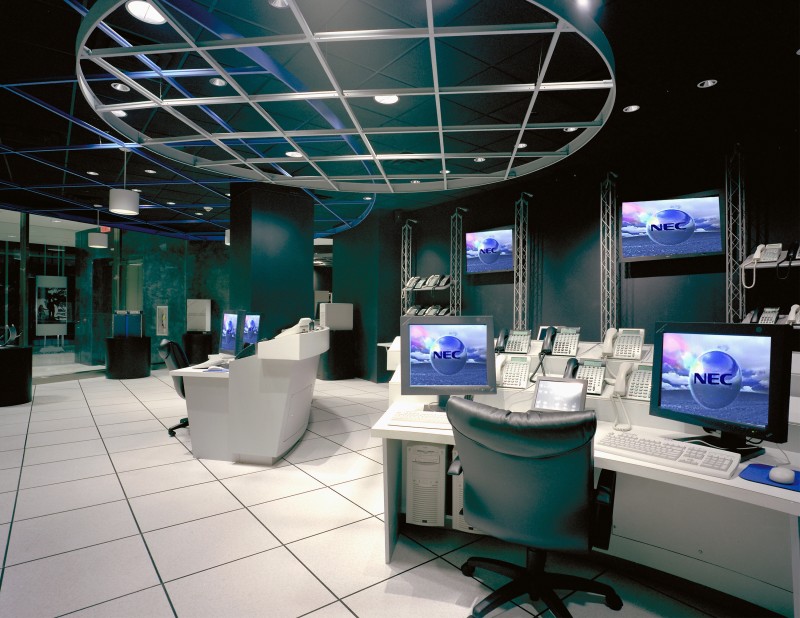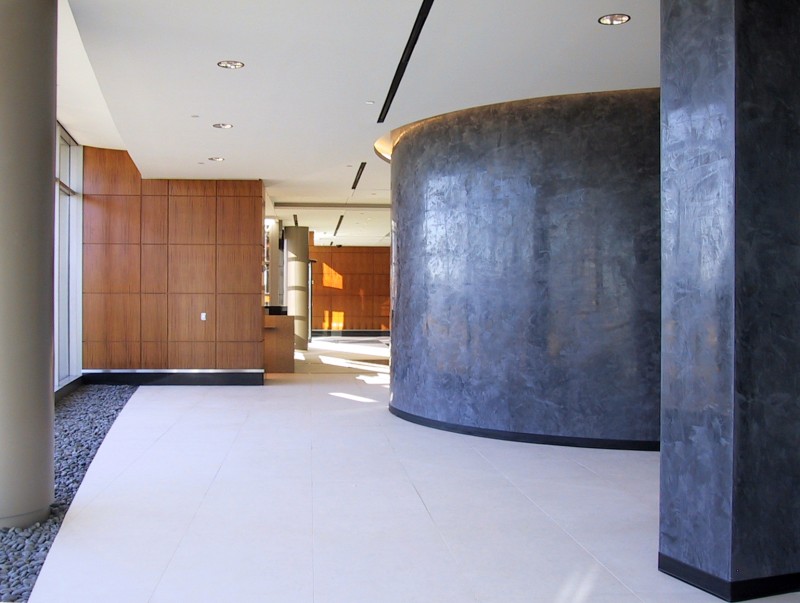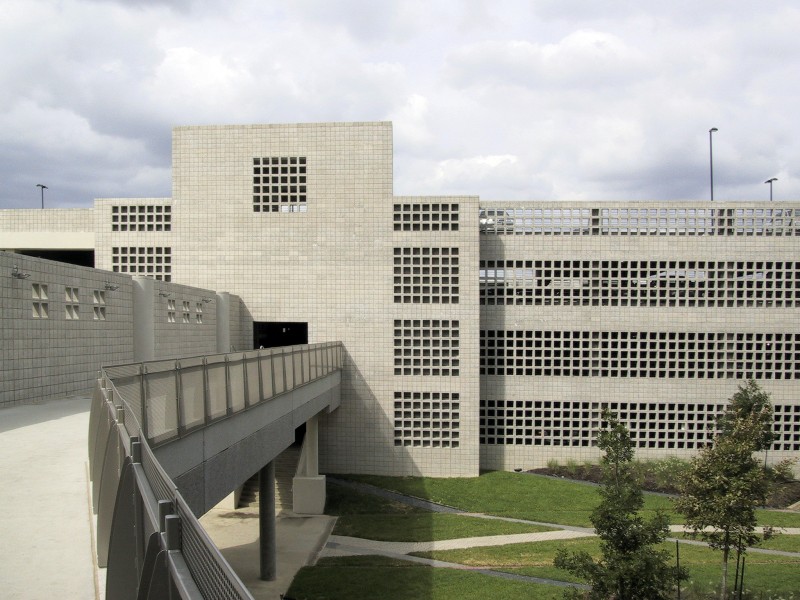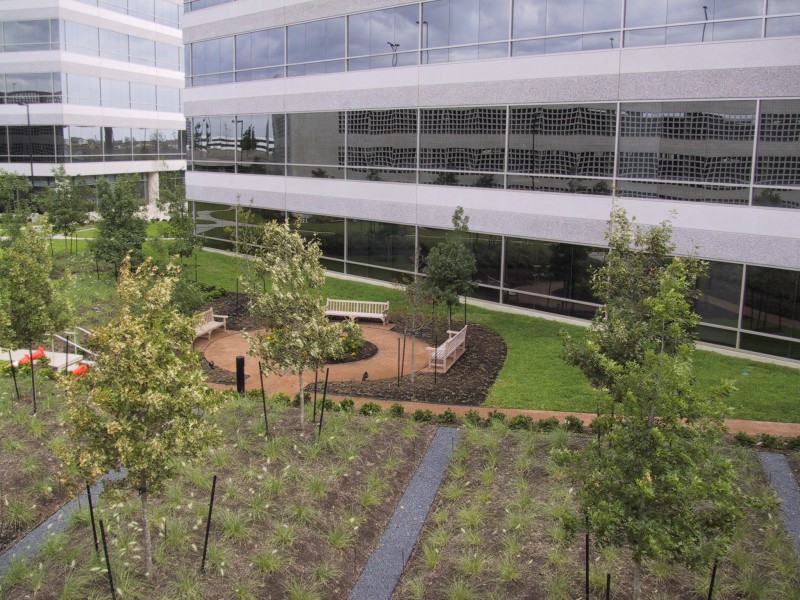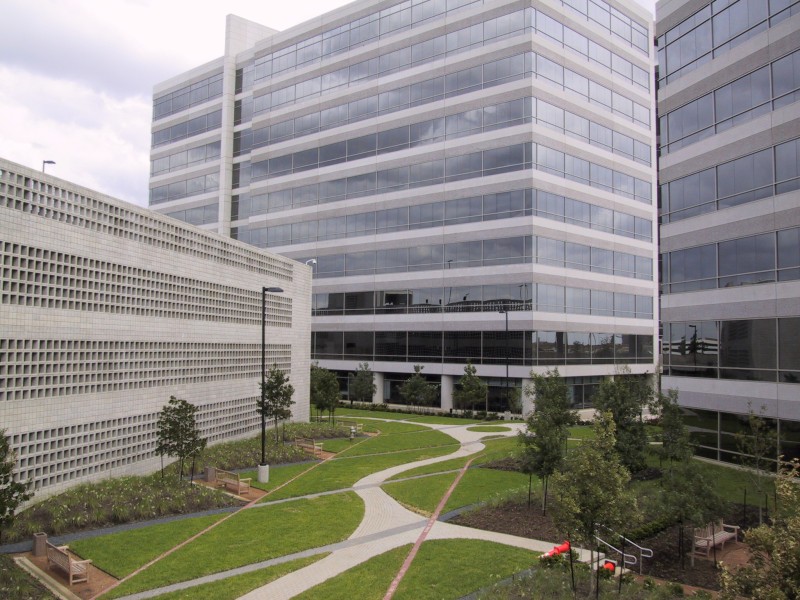
NEC America Headquarters
Irving, Texas
NEC America’s corporate headquarters is situated at the northwest corner of State Highway 114 and State Highway 161, and anchors the 82-acre masterplanned Las Colinas Corporate Center. Comprised of two buildings totaling 525,000 square feet in Phase I, shell and interior design services were performed via a fast-track delivery method to meet the move-in requirements for NEC. The masterplan can ultimately support 1.05 million square feet. The ninestory, high-rise centerpiece of the campus contains executive offices, standard open offices, and amenities such as a full-service cafeteria, fitness center, and an executive briefing center designed for product demonstrations and sales. The adjacent “L” shaped mid-rise building, composed of a five-story wing and a three-story wing, contains offices, testing labs, and a training center, as well as loading and mail facilities consistent with a large-campus development. The geometric massing of the buildings punctuated by “lantern” elements is the focus of the overall composition of the project. Conditioned connectors form the edges of a landscaped, sunken plaza that connect the buildings and garage.
The space planning and interior design for NEC America’s corporate headquarters was developed from an intensive programming effort that led to a comprehensive design solution through which shell building and interior design worked together to support NEC’s corporate culture.
Accommodating both Japanese and American workplace-design sensibilities was key to the success of the project. Conservative in materials and color, the design strives to convey the excitement of the American-based operation through bold forms and creative lighting. Seventy-five percent of the floor area is a flexible open-office layout, which accommodates the function, culture, and specialized areas of each division within NEC. The remaining twenty-five percent of the floor is dedicated to reception, an executive briefing center, and employee amenities, including a cafeteria and fitness center. Lobbies are designed with a contemporary layering of wood, four types of stone, and metal accents.
A centrally located food-service facility incorporates a gathering place where employees can meet and exchange ideas over a cup of coffee or a gourmet meal. The dining area serves up to 375 people at one sitting and is designed to accommodate 450 for special gatherings and seminars.
BOKA Powell worked with NEC in evaluating five furniture systems and their related vendors, creating a matrix that compared initial cost, durability, flexibility, technology integration, and aesthetics.
Project Information
BOKA Powell Credits
- Partner
- R. Andrew Bennett
- Design Team
- Joe Hilliard
External Credits
- MEP Engineer
- CCRA Partners
- Structural Engineer
- Thornton Tomasetti
- Civil Engineer
- RLG
- Landscape Architect
- RVi (formerly Newman Jackson Bieberstein)




